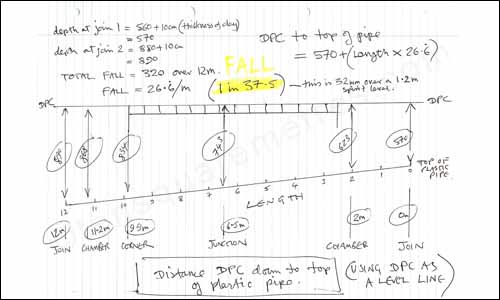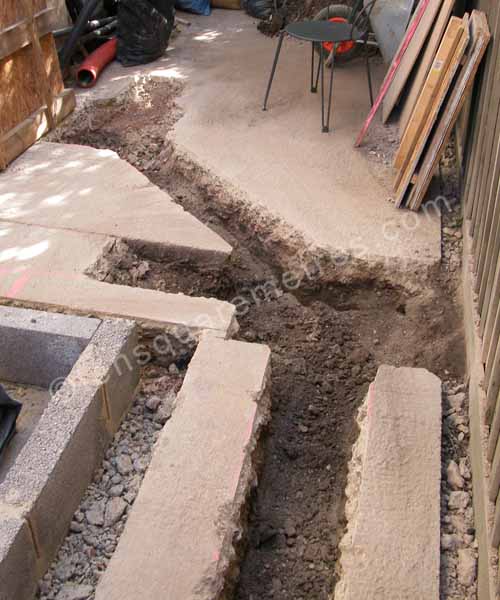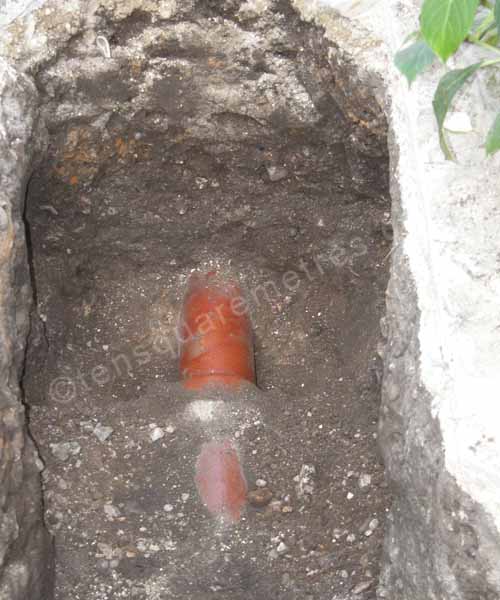DRAINS: digging
I found it particularly difficult starting the trenches for the drains. I had worked extremely hard to get out of the ground with the foundations and slab so it really felt like I was back at square one with my road breaker and spade. I was also rather scared of the whole drains thing. Fortunately the sense of despair was fairly short lived and once I was through the concrete I made good progress with the digging.
 July 2008: Drain fall.
July 2008: Drain fall.
Although specified as between 1 in 40 and 1 in 60, the actual fall of the drain was dictated by the existing pipework. My new system ran for 12 m and dropped a total of 320 mm giving me a fall of 1 in 37.5 between the two joins. This was a touch steeper than 1 in 40 but it was given the OK by Building Control. In order to get an even slope I mapped out my drain design and plotted the heights at all the junctions. The ground on our site slopes down towards the road so I took the top of my blocks (DPC) as a level from which to work. I also needed to allow for the 100 mm bed of 10 mm gravel.
For the drains you only need a thin trench (you can buy a spade specifically for this purpose). I found that because the trenches had to be quite deep, the width was actually dictated by the need to get in the trench and dig. There were a couple of obstacles (I met the gas and water again) but by far the hardest part was exposing the existing drains at the top and bottom. The drains had been bedded in concrete so I had to chisel around the entire pipe at both ends to to clean off a section to cut and join. This was a fairly stressful process, particularly when I resorted to my road breaker for some of the tougher stuff. I really didn't want to break the drain. Fortunately ceramic drains are pretty tough and they had used a fairly weak mix for the concrete. After a lot of chipping and chiseling I had about 20 cm of pipe cleaned off at each end.
 July 2008: This felt like it was back at square one with my Dewalt road breaker and spade.
July 2008: This felt like it was back at square one with my Dewalt road breaker and spade.
 July 2008: The trench went from 570mm at the top to almost a metre deep at the bottom inspection chamber and join.
July 2008: The trench went from 570mm at the top to almost a metre deep at the bottom inspection chamber and join.
 July 2008: The old pipe at the bottom end. This was after I had chipped away the concrete in which the drains are bedded.
July 2008: The old pipe at the bottom end. This was after I had chipped away the concrete in which the drains are bedded.
If you have found this website useful please tweet / like / etc... and pass it on!
© 2010- tensquaremetres.com | Privacy | Search | Contact | About