STRUCTURE: planning
Most projects to extend part of a house will involve knocking something down. The standard way to achieve this is to prop up your house and put a steel beam across the room. You can then take away the props and demolish the wall. The building regulations require that you enlist a structural engineer to produce plans and calculations to establish what kind of beam you need to hold up your house. The plans and calculations will need to be sent to the council for approval before you can proceed.
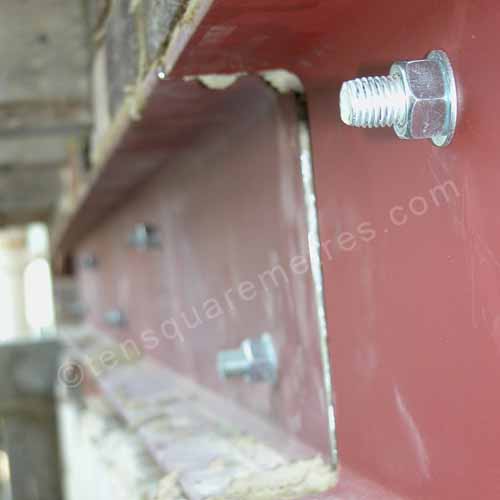 October 2008: The beam are bolted together at 600mm centres. This holds the beams in place while they are cemented to the padstones.
October 2008: The beam are bolted together at 600mm centres. This holds the beams in place while they are cemented to the padstones.
I supplied my structural engineer with some scale drawings of the project plus some details of the structure and interior of the house. All loads need to be taken into account when calculating the size of beam. For example the weight of the roof tiles or a water tank in the loft might all be transfered onto the wall that your beam will need to support. We would need two pairs of 203 x 130 x 30 universal beams (I-beams). The 203 and the 130 refer to the height and width of the I-beam in millimetres. The 30 refers to the weight of the beam in kg/m (see wikipedia for more).
The beams would need to be seated on 440mm x100mm x150mm padstones. These are just concrete blocks that transfer the weight evenly along a section of wall. The pairs of beams also needed to be bolted together at 600mm centres. Apparently this is nothing structural but just holds the beams in place while they are cemented to the padstones. The only other consideration was the relationship with the finished surface of the walls and ceiling. This is something that is worth looking into when planning to install a steel beam. We specified that the beams should be seated right in the walls without a pillar and notched into the joists. This would allow the ceiling and walls to run flush and avoid any visible boxed in beams.
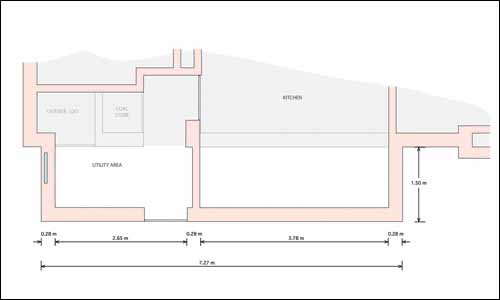 March 2008: One of the plans produced for the structural engineer showing the existing walls and the section to be removed.
March 2008: One of the plans produced for the structural engineer showing the existing walls and the section to be removed.
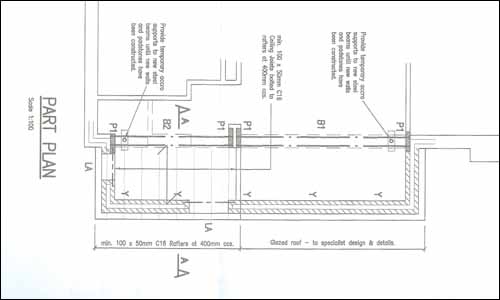 June 2008: Part of one of the structuaral engineer's drawings.
June 2008: Part of one of the structuaral engineer's drawings.
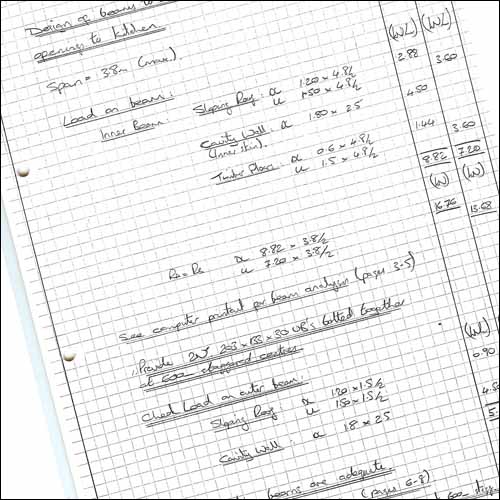 June 2008: The plans and calculations will be sent to the council for approval before you can proceed.
June 2008: The plans and calculations will be sent to the council for approval before you can proceed.
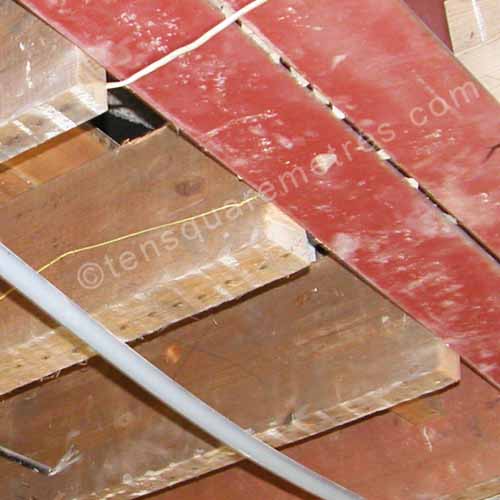 October 2008: The beams were notched into the joists. This would allow the ceiling to run flush and avoid any visible boxed in beams.
October 2008: The beams were notched into the joists. This would allow the ceiling to run flush and avoid any visible boxed in beams.
If you have found this website useful please tweet / like / etc... and pass it on!
© 2010- tensquaremetres.com | Privacy | Search | Contact | About