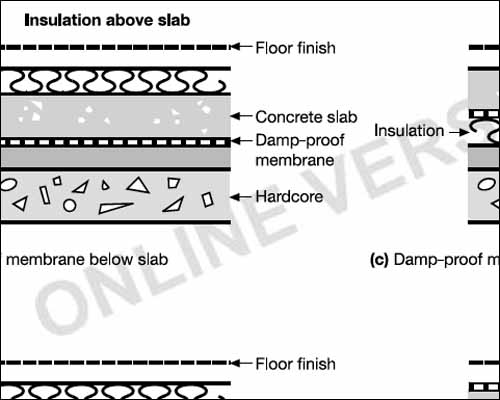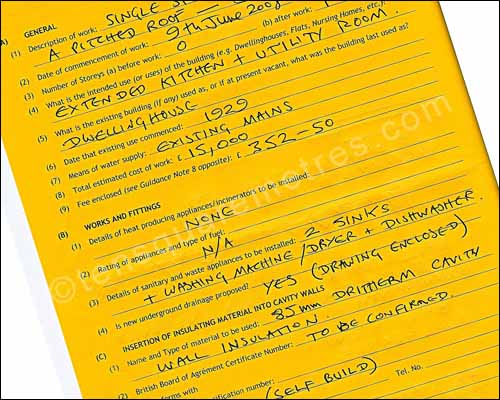PLANNING: building regulations
Once you have permission from your local authority to go ahead you still have to give notice that the work is about to start. A Building Notice needs to be submitted at least 48 hours before anything happens. You will then enter the world of Building Regulations and the Building Control inspectorate.
 Building Regulations - Section C: PDF files of the Approved Documents can all be downloaded from the Planning Portal. Image reproduced under PSI licence. (reference C2010001992).
Building Regulations - Section C: PDF files of the Approved Documents can all be downloaded from the Planning Portal. Image reproduced under PSI licence. (reference C2010001992).
There is lots of information on the government Planning Portal. You can also view and download copies of the various Building Regulation Approved Documents. They contain lots of information, specifications and diagrams and are useful to read before talking to your inspector. Section A covers structure and Section C includes the specifications for floor slabs. You will probably also need to look at Section L which deals with energy efficiency.
Every aspect of your build must comply with the current Building Regulations. At set stages your project will be inspected by Building Control to ensure that everything has been done correctly. There is a schedule of about ten specific visits, for example, "foundation excavations prior to concreting" and "foul water drainage prior to backfilling". There may also be other inspections specific to your project or second visits if modifications are needed. You will have to pay a fixed fee with your Building Notice that covers unlimited inspections. Although planning permission is only valid for a certain number of years, once you have submitted your Building Notice there is no time limit to complete your build.
Your relationship with your Building Inspector is extremely important. People seem to have mixed views on this process but personally, my experience of Building Control was extremely positive. I was given a wealth of advice at every step of the way. Each site visit was an opportunity to discuss the current stage of the project, check product samples and clarify exactly what was expected for the next visit. I could also telephone and ask a question if there was something I wasn't sure about. The council team were very patient with my lack of knowledge and extremely helpful throughout the process. When I was ready for a visit, I was offered a slot the following day for every inspection.
 June 2008: The Buiilding Notice.
June 2008: The Buiilding Notice.
Although you don't have to submit detailed drawings (a Full Plans Application), you may be required to produce some specific things before you proceed. I had to supply a diagram of the proposed route for the drains. I also needed to enlist a structural engineer to produce plans and calculations for the steel beams (RSJs). The cost for this was eventually quite reasonable (£282) but it was worth shopping around and getting a few quotes. I supplied my structural engineer with some scale drawings of the project but they would have come out and done all that for an additional fee. The plans and calculations for the structural work were then sent to the council for approval.
For me the inspection process started on June 9th 2008 with a "commencement of work" visit. As far as I could gather this was really just a site meeting to run through what you are planning to do and make sure all the correct documentation was in place. It was actually extremely useful and helped establish the most sensible order in which to approach the groundwork. My Building Inspector would be very specific about distances, thicknesses, materials etc, but would also give more general advice. The whole Building Control thing can seem a bit scary at first but once you start having questions answered and you get through your first inspection, it becomes more like a facility than an obstacle. It's a bit like having a consultant on your project, but without the professional fees.
At each of my subsequent inspections I was given the all clear. I was always reasonably confident that I had met the requirements but I can't tell you what a relief it was each time I got the thumbs up. The process finishes with a "completion of work" inspection. You are required to supply a 17th Edition IEE electrical certificate and then, finally, you will be sent a magical document called a Certificate of Completion of Work.
If you have found this website useful please tweet / like / etc... and pass it on!
© 2010- tensquaremetres.com | Privacy | Search | Contact | About