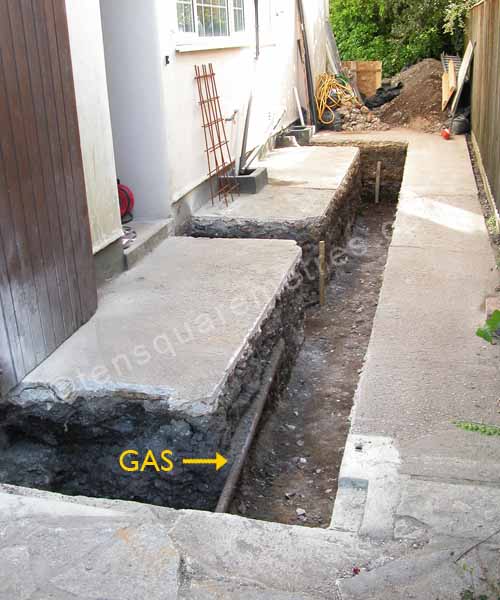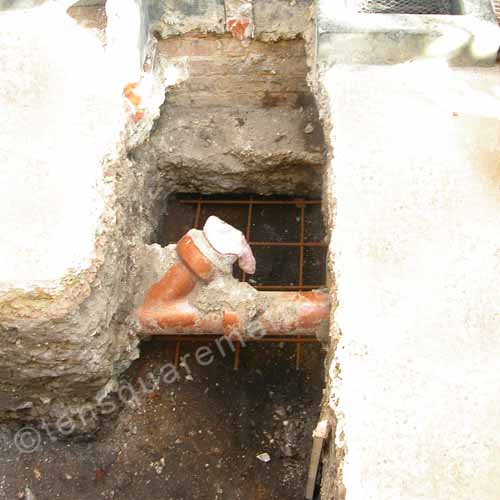GROUNDWORK: obstacles
I had a series of obstacles to negotiate during the dig, all of which needed to be dealt with before we could concrete. Although the old drain was to be replaced by re-routing, it would still be in use until I was out of the ground so I needed to deal with the pipes as if they were staying. I had checked this with the building inspector at the start and as long as we used some reinforcing mesh over the lower section plus lintels for the brickwork they would be fine. The top end would be just above the filled trench, as would the water main and gas pipe. Again, these would both eventually be replaced but needed to be protected during the build.
 June 2008: The gas main into the house runs along the foundations trench. This will sit just above the concrete footings so will just need some shuttering for protection. The gas main will get replaced later in the project.
June 2008: The gas main into the house runs along the foundations trench. This will sit just above the concrete footings so will just need some shuttering for protection. The gas main will get replaced later in the project.
The foundation trench was taken 150 mm under the original house foundations. The building inspector advised that I use some of my mesh here too. Mesh comes in various standard sizes - D49, D98, A393 etc. They have a mesh size (gaps) and wire size (bars). For the foundations I used A393 which is 200 mm square mesh with 10 mm steel bars. The mesh comes in quite large sheets (3m x 2m or larger) but all the suppliers will deliver for an extra charge. It's quite easy to cut with a mini grinder and metal cutting disc. The only other mesh I used on the project was D49, the lightest duty one, for my floor screed.
 June 2008: The drain at the top will sit just above the foundations concrete. The mesh underneath is where the trench undercuts the original house footings.
June 2008: The drain at the top will sit just above the foundations concrete. The mesh underneath is where the trench undercuts the original house footings.
If you have found this website useful please tweet / like / etc... and pass it on!
© 2010- tensquaremetres.com | Privacy | Search | Contact | About