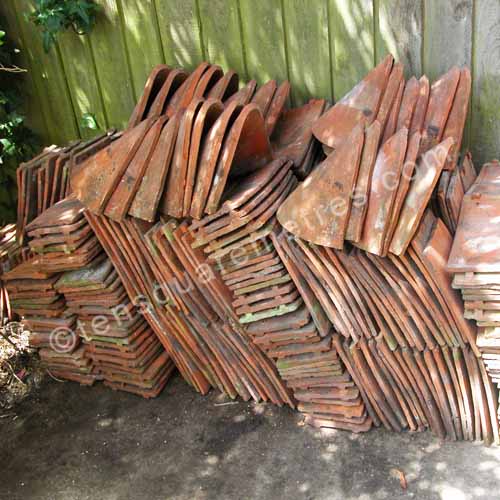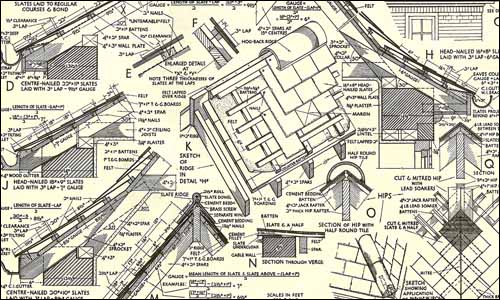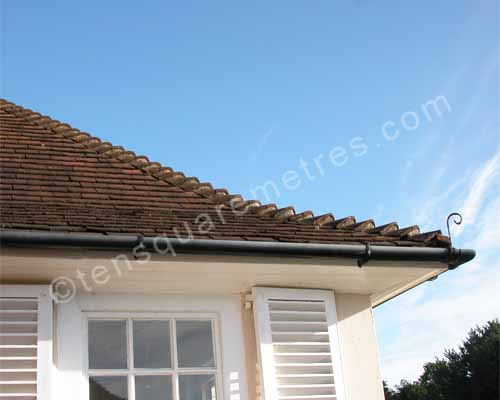ROOF: design
The house is one of matching pair. Legend has it that the two houses were originally commissioned in the nineteen twenties for a pair of "spinster" sisters. Apparently the architect had spent some time in France and with the quirky roof and wooden shutters there is a distinctly Gallic feel to these houses. There is also a rather bizarre set of arches running across the bottom of both gardens. It looks like an old piece of rural France transplanted into 1930s suburbia. When we first arrived at the house the arches were full of antique tools and a row of twelve abandoned watering cans. It's a bit like having an attic at the bottom of the garden.
 We matched our reclaimed clay tiles to the underlying colour of the existing roof so they can weather and hopefuly blend in over time.
We matched our reclaimed clay tiles to the underlying colour of the existing roof so they can weather and hopefuly blend in over time.
Maintaining the aesthetic of the front of the house was always a priority in this project and it was crucial that the design of the new roof section was in keeping with the rest of the house. You can look around the existing roof and see examples of all the design details that we were going to need. There are lots of features like the tiled dormer window over the front door and the mini eave on the left hand side. The key to resolving the new roof was to try and copy the sprocketed eaves. Sprocketed, bell or swept eaves are simply where the rafters have an additional fillet of wood fixed on top to change the pitch. True bell eaves actually use a curved fillet to give those beautiful slate roofs you see in France.
Our new section also needed to have a sloping corner at the front to correspond the existing roof above. This is called a hip. The straight edge at the back would be a "bedded verge" to match the existing gable end on the other side. A bedded verge is where the last line of tiles are cemented along the top of the gable. For the hip I was able to look at the roof structure in the loft to see how the sprocket had been done for the existing roof structure. I checked this with the building inspector to see if I could just copy it for my new rafters. Also, my dad sent me his old 1948 copy of Mckay's Building Construction. Apparently Mckay's was once the construction industry bible but it's having a bit of a revival now as a conservation and restoration manual. It's still in print through Donhead Publishing who specialize in building conservation, preservation and architecture.
The tiles themselves were fairly straightforward. They are standard 10.5 inch handmade terracotta tiles which are readily available from architectural reclaim suppliers. They generally cost about thirty to fifty pence a tile depending on whether they are hand made or machined. For our roof section we also needed "bonnets" for the hip section and quite a few of the wider "tile and halves" for the edges. The feature tiles can be slightly harder to come by as they are often cemented into place and tend to get broken during demolition. We happen to have a vast tile reclaim specialist locally so I was able to find all bits we needed without too much trouble.
 June 2009: The tiles are standard 10.5 inch handmade terracotta tiles. For our new roof we also needed the "bonnets" for the hip section and "tile and halves" for the edges.
June 2009: The tiles are standard 10.5 inch handmade terracotta tiles. For our new roof we also needed the "bonnets" for the hip section and "tile and halves" for the edges.
 The roofing section in Mckay's relates to slating but the structural elements and batoning are the same for clay tiling. Image reproduced with permission from Donhead Publishing.
The roofing section in Mckay's relates to slating but the structural elements and batoning are the same for clay tiling. Image reproduced with permission from Donhead Publishing.
 We could see how the sprockets had been done for the existing roof structure In our loft.
We could see how the sprockets had been done for the existing roof structure In our loft.
 June 2008: The structural engineer's drawings for the RSJs also had the minimum requirements for the roof timber.
June 2008: The structural engineer's drawings for the RSJs also had the minimum requirements for the roof timber.
 This is one of the hipped corners on the house that we wanted to copy. This is also how we wanted the new window and shuttter to work with the soffit.
This is one of the hipped corners on the house that we wanted to copy. This is also how we wanted the new window and shuttter to work with the soffit.
If you have found this website useful please tweet / like / etc... and pass it on!
© 2010- tensquaremetres.com | Privacy | Search | Contact | About