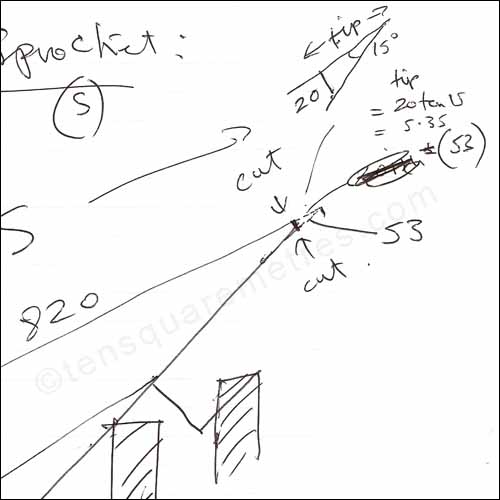ROOF: layers
The are four basic layers in a tiled roof. There is a wooden structure to support the weight, a breathable membrane to channel condensation, wooden batons on which to fix the tiles and finally the tiles themselves. There will also be some insulation somewhere on the inside depending how the roof works with the loft space or interior. At the top there might be lead flashing to seal joins and at the bottom there will be eave protection sheets to prevent UV decay at the edge of the membrane. As you would expect, building regulations require everything to be done to specific standards but you can still make a roof that is visually identical to something that was built a hundred years ago. The regs are mainly concerned with energy efficiency, appropriate guttering and strength. Our structural engineer's drawing specified that we should use 100 x 50 mm C16 timber at 400 mm centres for the rafters. All I had to do was figure out the geometry.
 June 2009: Noggins betwen the rafters to add strength to the roof structure.
June 2009: Noggins betwen the rafters to add strength to the roof structure.
Trigonometry is one of those tedious things you do at school. It's all log tables and diagrams and hasn't the slightest connection with the real world. No connection that is, until you come to build an extension. It's beyond the scope of this web resource to have a section on trig but if you did trig at school it's well worth dredging it up to work stuff out for distances and angles. Most calculators will do trigonometry. Basically, if you know one side and one angle (or two sides) in a right angle triangle then trig will tell you the others. For my drains I used trigonometry to give me all my depths for digging. There is more here on wikipedia (the key formulae are in "Overview"). If you are using a Mac just launch Calculator and go View/Scientific. That will extend the keypad to give you all the trig functions. The arrow in the top left corner gives you the inverse functions (one over cos etc). There is probably something similar on a PC.
 June 2009: If you know one side and one angle (or two sides) in a right triangle then trigonometry will tell you the others.
June 2009: If you know one side and one angle (or two sides) in a right triangle then trigonometry will tell you the others.
Trig has been useful at various stages of the project. When I got to the roof structure it was crucial. I needed to work out all the angles for the cuts so the structure would fit together. I had to buy two electric saws for the roof. I needed a big miter saw that would cut angles in two planes and a hand held circular saw for the long angles on the sprockets. Power tools are really good value these days and unless you need something specialist like a floor sander it's usually better to buy than hire. My big miter saw was on offer for £85 from B&Q and the circular saw was £64. Both of these tools have been really useful for other bits of the extension. You will probably have to budget quite a lot for stuff like this if you are planning your own project, but at least you will end up with a great set of tools when you've finished.
If you have found this website useful please tweet / like / etc... and pass it on!
© 2010- tensquaremetres.com | Privacy | Search | Contact | About