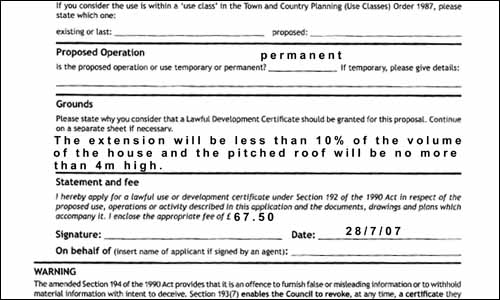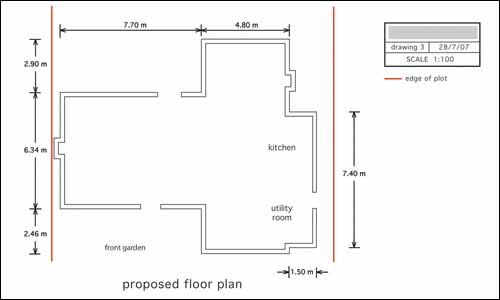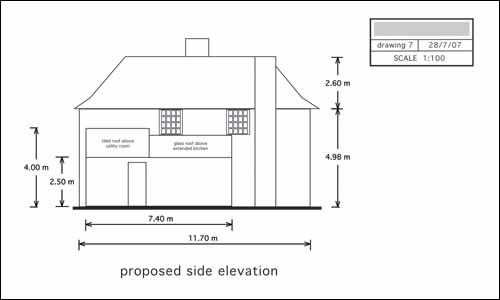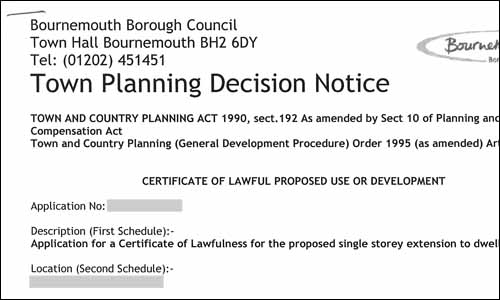PLANNING: permission
One of the most daunting aspects of starting any project like this is planning permission. If you engage the services of a professional firm to produce and submit your plans it can costs hundreds (sometimes thousands) of pounds without any guarantee that you will able to go ahead. Fortunately, for more modest projects there is something called "Permitted Development". Permitted development rights allow certain projects to go ahead without formal planning permission. You still need to put in an application and get approval, but it is much quicker, much cheaper and you don't need to post notices to invite objections from your neighbours.
 July 2009: A neighbours eye view. Although they can't block a permitted development you still need to give your neighbours some notice that work will be starting.
July 2009: A neighbours eye view. Although they can't block a permitted development you still need to give your neighbours some notice that work will be starting.
We were able to apply for our CERTIFICATE OF LAWFUL PROPOSED USE OR DEVELOPMENT on the grounds that our extension was single story and less than 10% of the volume of the existing house and that the roof was no more than 4m high. The volume of your extension has to take into account other things you might have built such as a garage. There are also various restrictions on proximity to boundaries and neighboring properties etc. One slightly confusing thing was the height of the roof. As far as I understand the legal height of a pitched roof is the average height of the sloping section rather the highest point.
 July 2007: The appilcation form itself is very simple. The key section is "Grounds". This will decide if you can do it the easy way.
July 2007: The appilcation form itself is very simple. The key section is "Grounds". This will decide if you can do it the easy way.
My application needed to be accompanied by a simple set of drawings: A 1:500 plan of the existing plot and surrounding properties plus 1:100 before and after drawings of the plan, side and front elevations. The drawings really only need to be simple diagrams and there is no reason to pay someone to produce and submit these.
 July 2007: This is one of the 1:100 before and after drawings that we submitted.
July 2007: This is one of the 1:100 before and after drawings that we submitted.
 July 2007: The side elevation showed the height of the new roof section.
July 2007: The side elevation showed the height of the new roof section.
Since the time of our application the rules for Permitted Development have been changed but you can still apply for a Lawful Development Certificate. I think it is easier to build single story extensions at the rear of a property now but the rules have been tightened for more visible additions. There is some information about the latest rules for Permitted Development on the government Planning Portal.
Strictly speaking, it is not a legal requirement to get a certificate before you build something... "It is not compulsory to have an LDC but there may be times when you need one to confirm that the use, operation or activity named in it is lawful for planning control purposes" ...but it is generally recommended. If you get it wrong, you might have to knock it down! Obviously, if you live in a conservation area or your house is listed then all bets are off.
 Sept 2007: The council sent soemone round to take photographs of the house. We had put in our application for permitted development at the end of July and on 14th September we were given the go ahead.
Sept 2007: The council sent soemone round to take photographs of the house. We had put in our application for permitted development at the end of July and on 14th September we were given the go ahead.
If you have found this website useful please tweet / like / etc... and pass it on!
© 2010- tensquaremetres.com | Privacy | Search | Contact | About