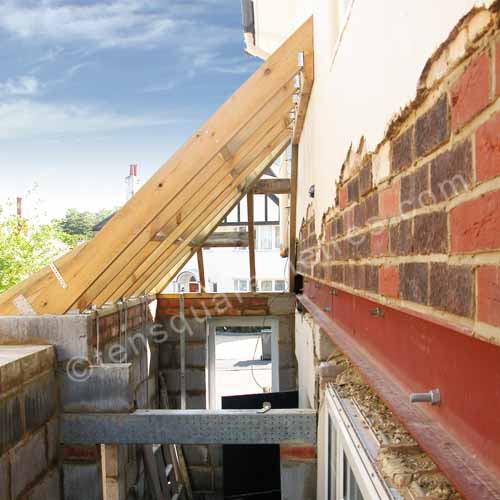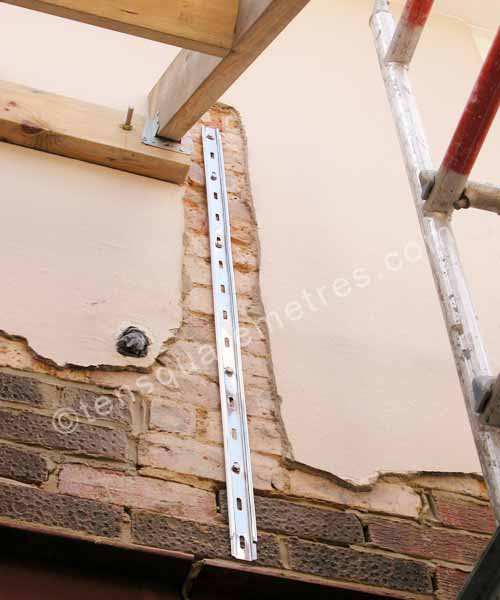ROOF: gable
Once the timber frame was in place it was time to reacquaint myself with Building Control. It had been a while since the previous visit so I was extremely relieved when I was signed off to cover the roof structure. The next visit would be to look at the roof insulation on the inside and floor insulation before screed, but before I could go ahead with the covering I needed to fill in the gable end at the back. The triangular gable was left open to make the timber fixing more practical. It was also useful to have the rafters in place for the sloping line of the blocks.
 June 2009: The gable end at the back. had been left open to make the timber fixing more practical.
June 2009: The gable end at the back. had been left open to make the timber fixing more practical.
 June 2009: A final strip of wall tie was needed to fix the block work to the exixting wall.
June 2009: A final strip of wall tie was needed to fix the block work to the exixting wall.
 June 2009: It was much easier to cut the line of the blocks with the timber rafters in place.
June 2009: It was much easier to cut the line of the blocks with the timber rafters in place.
If you have found this website useful please tweet / like / etc... and pass it on!
© 2010- tensquaremetres.com | Privacy | Search | Contact | About