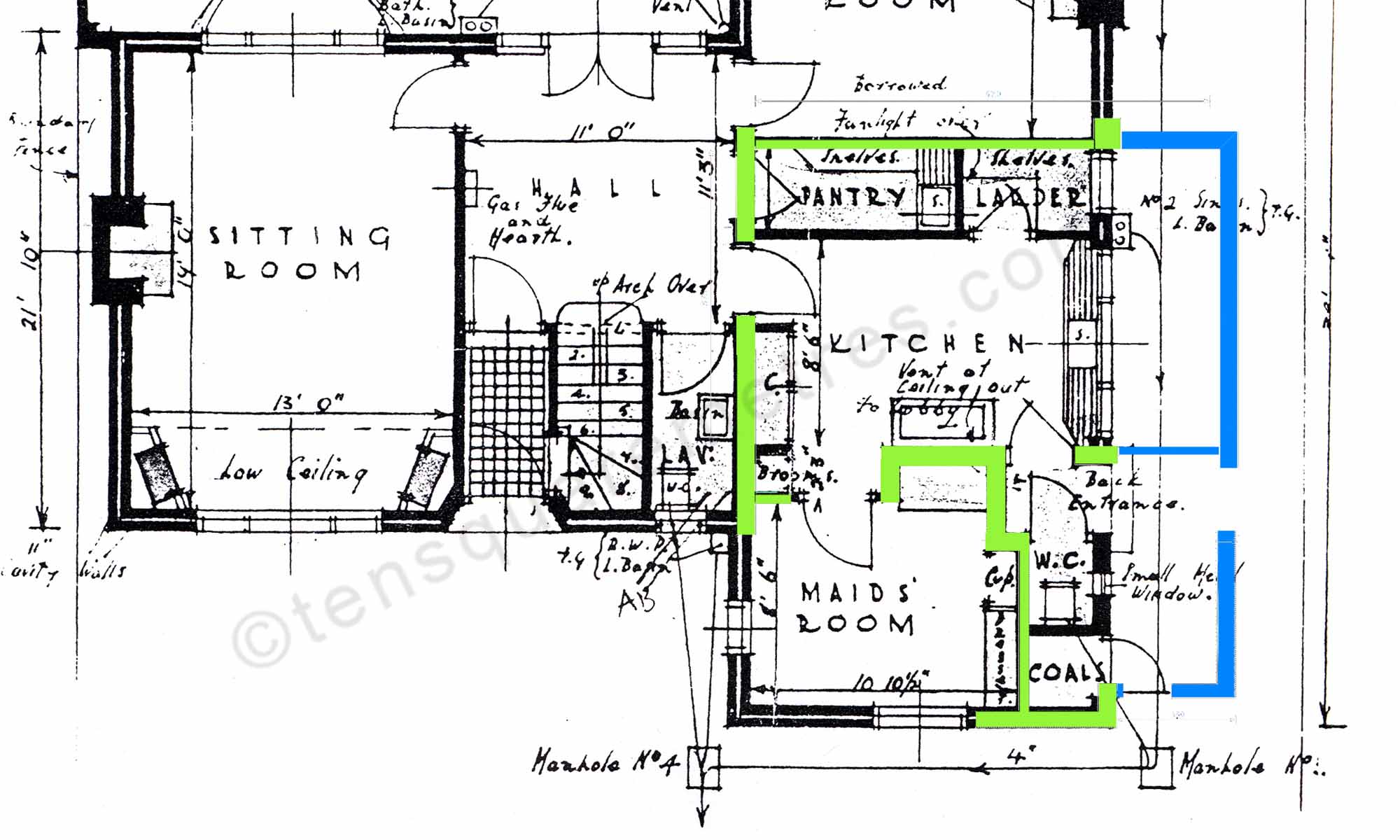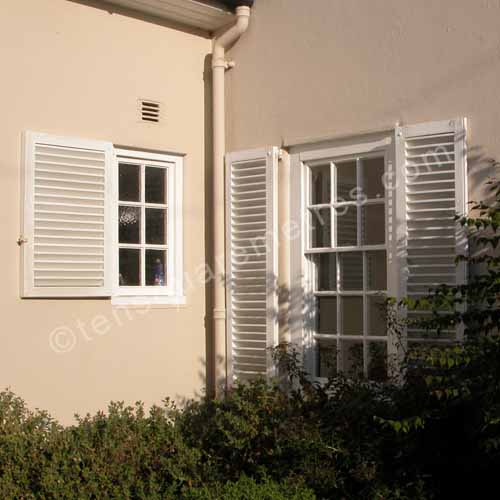PLANNING: concept
Anyone who contemplates building an extension needs to answer some big questions before they start. Obviously budgets and time management are extremely important but there needs to be a clear and tangible benefit to justify such a vast undertaking. What will you actually gain at the end of the project? How does this balance against the cost? What do you lose? You might gain a kitchen but you might also reduce your garden or cut down the natural light to another room. And an extension doesn't necessarily add value to a house.
 June 2008: The original ten square metres.
June 2008: The original ten square metres.
Our particular problem was a gloomy little kitchen with hideous plastic replacement windows. There was also no obvious place to put a boiler. The house itself was designed and built in the nineteen twenties with swept eaves and old french style shutters. It is very light and airy but the kitchen area incorporated a large pantry in the corner and a maid's room at the front. There was also a driveway past the kitchen to nowhere in particular. Outside the back door from the kitchen there was an old coal cupboard and an outside loo.
We wanted a large light kitchen and separate space for the boiler. The house next door solved the same problem by knocking the three areas into one but we were keen to keep the maid's room as a breakfast room. It has double aspect sash windows and catches the sun in the morning. Next door also has a garage at the end of their drive which cut down their options.
We decided that we would give up our drive and forsake any future option on a garage. This would allow us to move the wall out about one and a half metres. We could then knock out the pantry cupboard in the corner and make a five metre by four metre kitchen. The larder had already been removed by the previouse owners - hence the L shape. The coal cupboard and loo could also be knocked out to make a three metre by two metre utility room at the front. The light in the kitchen could be achieved with a monopitch roof light on the extension. Maintaining the look and character of the front of the house would be a priority, particularly the roof and window, but we felt that a contemporary kitchen would allow the glass roof to work aesthetically at the side.
 July 2007: These are the original plans of the house from 1926 showing how the extension will work.
July 2007: These are the original plans of the house from 1926 showing how the extension will work.
 June 2007: The maid's room and the downstairs loo. The plan was to mirror the small loo window and shutter for the utility room.
June 2007: The maid's room and the downstairs loo. The plan was to mirror the small loo window and shutter for the utility room.
If you have found this website useful please tweet / like / etc... and pass it on!
© 2010- tensquaremetres.com | Privacy | Search | Contact | About