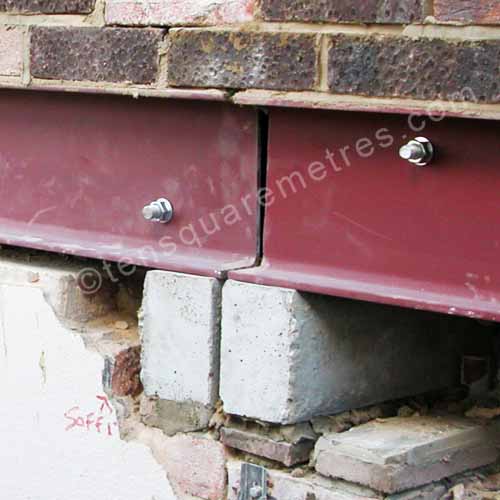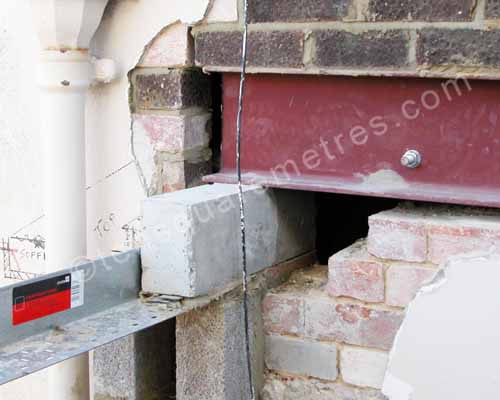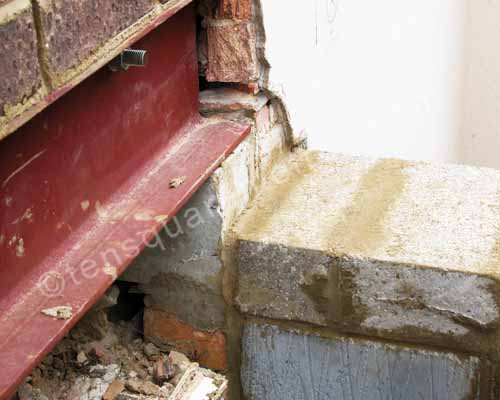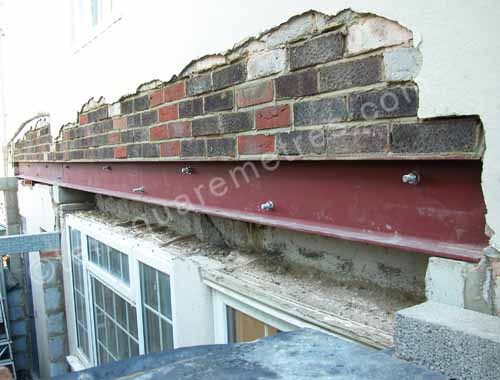STRUCTURE: inspection
Any structural work needs to be inspected before it is covered. As soon as the props were removed I arranged for my building inspector to come and look at the beams. Building Control were happy that the work had been completed in accordance with the structural engineers specification and I was signed off to carry on with the build. The next inspection would be to look at the roof structure before tiling.
 October 2008: The pair of padstones in the centre.
October 2008: The pair of padstones in the centre.
 October 2008: The brick work above the RSJs was made good once the Acro props and needlesa had been removed.
October 2008: The brick work above the RSJs was made good once the Acro props and needlesa had been removed.
 October 2008: The padstone at the front with the new lintel over the window. This needed to be installed at the same time as the front padstone.
October 2008: The padstone at the front with the new lintel over the window. This needed to be installed at the same time as the front padstone.
 October 2008: The padstone at the back by the end of the curb for the glass roof.
October 2008: The padstone at the back by the end of the curb for the glass roof.
 October 2008: Building Control were happy that the padstones and RSJs had been installed as per the approved specifications.
October 2008: Building Control were happy that the padstones and RSJs had been installed as per the approved specifications.
If you have found this website useful please tweet / like / etc... and pass it on!
© 2010- tensquaremetres.com | Privacy | Search | Contact | About