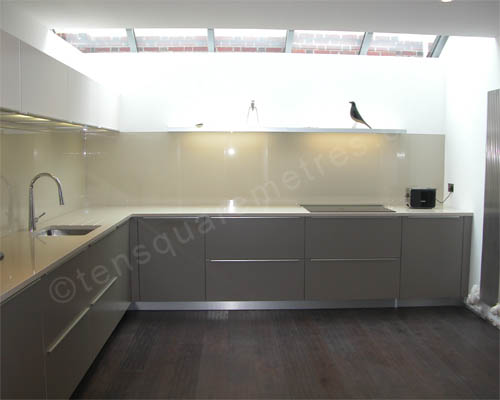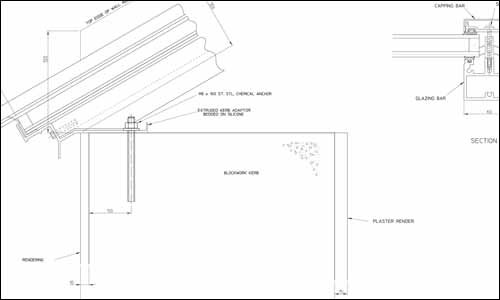ROOF: glass roof planning
There are limits to how much glass you can use for a project like this. Section L of the building regs (conservation of fuel and power) deals with energy efficiency. You can download all four sections here. Every outside surface has to have a certain thermal rating. The floor, the roof and the walls must all be insulated correctly and the floor area of your extension dictates the area of glass that can be incorporated into your design. The regulations (at time of writing) distinguish between new and existing buildings and also "large" and "other" extensions. Obviously for our project the glass roof was key to the whole concept.
 Jan 2012: Had we not been allowed to install a glass roof we probably wouldn't have gone ahead with our extension.
Jan 2012: Had we not been allowed to install a glass roof we probably wouldn't have gone ahead with our extension.
The thermal rating for building materials (including glass) is the U-Value. This gives the thermal transmittance or heat loss per square metre (W/m2K). You don't really need to understand how this works but the actual U-Value of your glass is extremely important. The key thing to know is that lower is better and low U-Value glass is required for a glass roof extension. If you start getting quotes for a mono pitch roof or ceiling light make sure that the quote includes the exact area of glass and the U-Value. There are lots of specialist contractors who will supply, or supply and fit a mono pitch roof but some of the low cost glass roofs that we looked at would not have been permitted by Part L.
Our proposal for the glass roof was one of my first discussions with our building inspector. It was established that we would be permitted to install that amount of glass so long as there was no other window in the kitchen and we kept the utility window very small. Fortunately this fitted in with our plan because we wanted to put a kitchen splash back along the side wall. The window in the utility room at the front needed to match the existing loo window which, conveniently, was also quite small. One thing that is also worth noting from a planning point of view is that the surface area of the old plastic windows that we removed could be deducted from the area of the new glass to balance the books for Part L.
 Oct 2009: Part of one of the drawings we were given of the glass roof showing the requirements for the curb at the top of the wall.
Oct 2009: Part of one of the drawings we were given of the glass roof showing the requirements for the curb at the top of the wall.
The other important thing to establish when you get your quotes is how the glass roof will integrate with your building. Obviously this can affect the feasibility of some roofing systems and also dramatically increase the cost of some roof lights and mono pitch installations. For our particular glass roof system all that was needed was a flat "curb" at the top of the wall. Our installer gave us plans to show how this would work with the roof. Another important consideration for us at the planning stage was the slope angle and height at the top. The slope needed to correspond to the sprocketed eave at the front of the extension but the top of the glass had to sit below the upstairs windows.
Although the Building Regulations for your glass roof can seem rather draconian there is some flexibility, and certain exceptions can be made for design considerations and conservation. You can also make an argument that the energy efficiency of a project as whole will improve the performance of a building. For example making provision for a more efficient heating system within a project might allow for a larger area of glass. All these rules are continually being updated so it is very important to get the latest info. Had we not been allowed to install a glass roof we probably wouldn't have gone ahead with our extension.
 Jan 2010: An early (unscientific) test for the energy efficiency of the new roof. The snow didn't melt so it must be doing it's job.
Jan 2010: An early (unscientific) test for the energy efficiency of the new roof. The snow didn't melt so it must be doing it's job.
If you have found this website useful please tweet / like / etc... and pass it on!
© 2010- tensquaremetres.com | Privacy | Search | Contact | About