KITCHEN: doors
Before the wiring and plastering could progress there were a series of doors that needed to be dealt with. There were two unwanted doorways to block up and the old back door needed replacing with a copy of the internal style doors of the house. The original back boor had been moved to be the final exit door of the extension. At one point there were six doors into the new kitchen space including the temporary door into the section under the glass roof that is now blocked up. The remaining doors to block off were the two into the old butlers cupboard. One went through into the the dining room and the other went into the hall. The sixth door is the one through into the breakfast room or snug.
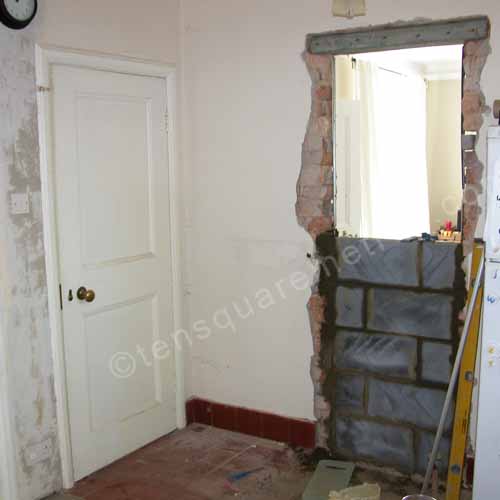 July 2011: These are the original doors from the Butler's cupboard through into the hall and dining room (off to the right).
July 2011: These are the original doors from the Butler's cupboard through into the hall and dining room (off to the right).
We now had two doors side by side into the hall from the kitchen, one into the new utility room and one into the snug. Once the design was finalized we could block up the two that we no longer needed. We also commissioned a new internal door to match the rest of the house. The house has all it's original bronze door furniture so I will need to borrow a door knob and escutcheon from a less prominent door. An escutcheon is the decorative flap over the keyhole. When we eventually get to do our upstairs bathroom we will lose another internal door so the books should just about balance for door furniture. The other consideration was leaving the hall intact. The hall is a large white paneled square room that sits between the porch and and the french windows. As well as the french windows it has six white doors, one of which is already false, so we just moved our unwanted door forward and sealed the frame. I checked with the matching house next door to see how they resolved the hall doors when they did their kitchen. As it happens they did exactly the same, so the hall spaces of the two houses still match.
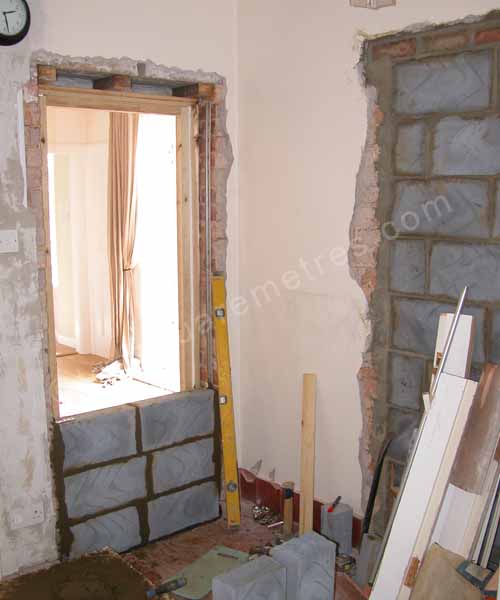 July 2011: the doorway to the hall needed it's inner frame intact so the door could be refitted on the hall side as a false door.
July 2011: the doorway to the hall needed it's inner frame intact so the door could be refitted on the hall side as a false door.
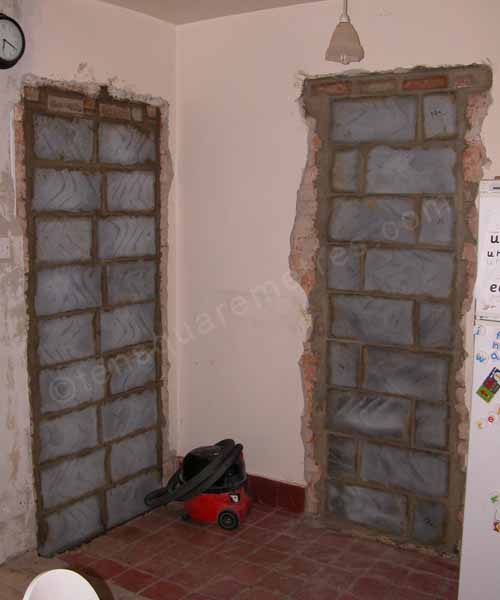 July 2011: Both the Butler's cupboard doors blocked up with Celcon breeze blocks.
July 2011: Both the Butler's cupboard doors blocked up with Celcon breeze blocks.
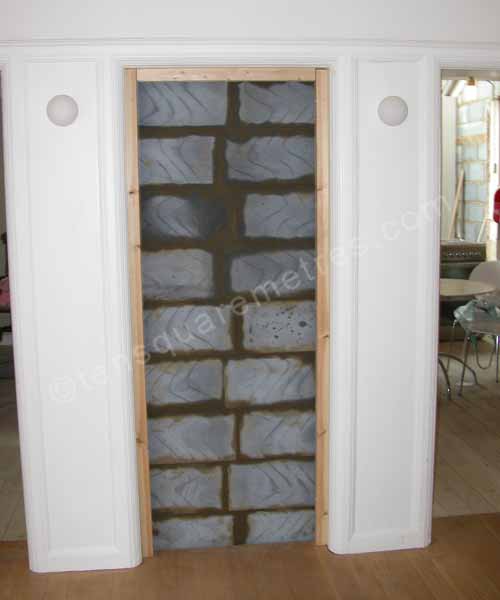 July 2011: The blocked up door fom the hall side.
July 2011: The blocked up door fom the hall side.
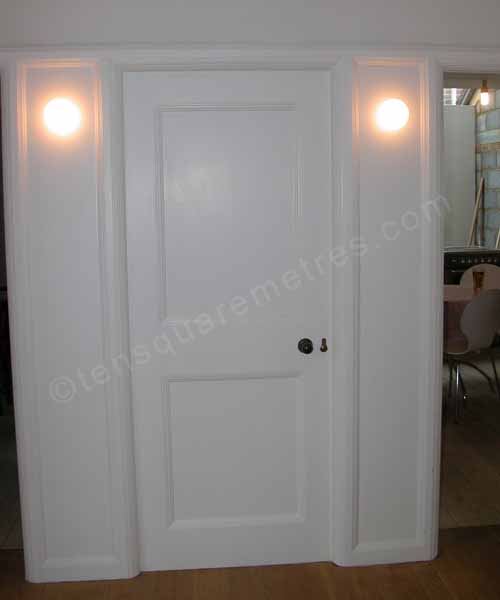 July 2011: The final refitted door in the hall. This matched the exisitng false door on the other side.
July 2011: The final refitted door in the hall. This matched the exisitng false door on the other side.
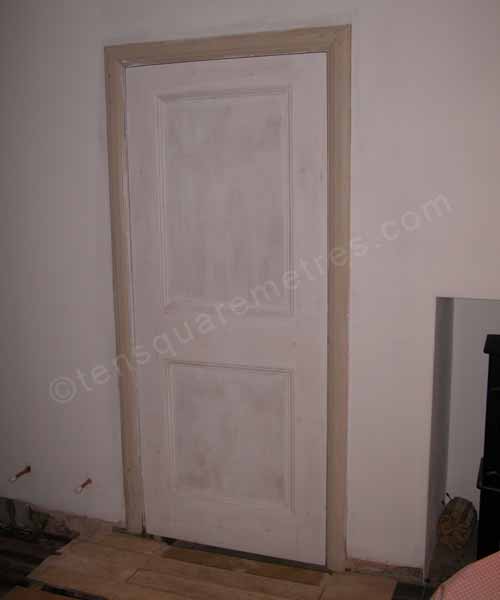 July 2011: We also commissioned a new internal door to match the rest of the house. This was the old back door to the house but now leads into the new utility room.
July 2011: We also commissioned a new internal door to match the rest of the house. This was the old back door to the house but now leads into the new utility room.
If you have found this website useful please tweet / like / etc... and pass it on!
© 2010- tensquaremetres.com | Privacy | Search | Contact | About