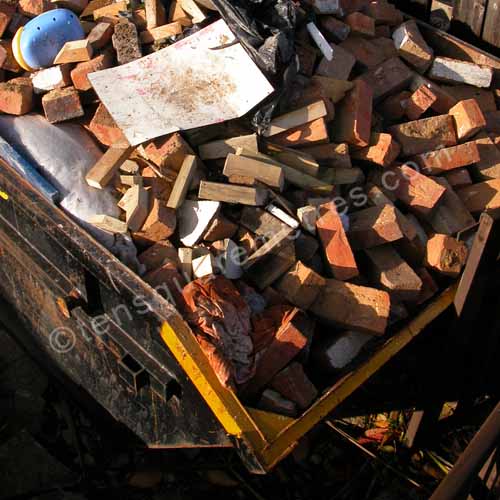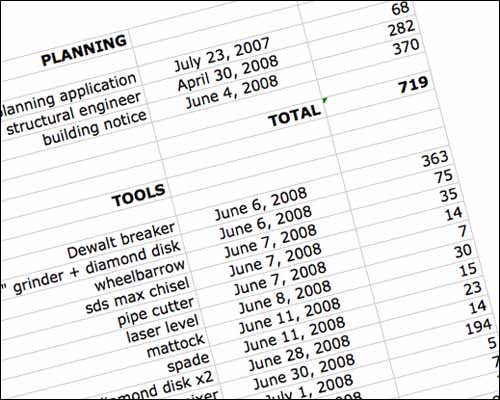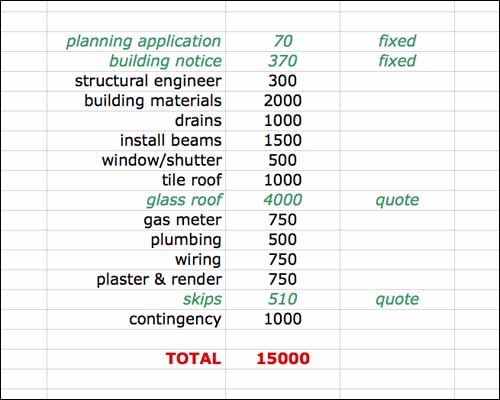PLANNING: budget
An important aspect of any DIY undertaking on this scale is project management. Central to this is the budget. There are other important considerations such as time management, tools, materials, storage, skips etc, but it's the budget that really dictates everything.
 Nov 2009: The cost of skips can really add up. We filled up four during this project. That's £700.
Nov 2009: The cost of skips can really add up. We filled up four during this project. That's £700.
A project on the scale of an extension will probably involve intervention in all your utilities. Gas, electricity and mains water supplies are all likely to need modification. We had to dig up the front garden, replace the water main and move the gas meter just so we could relocate the boiler. Moving the gas meter a few feet was particularly expensive. There will almost certainly be demolition. You will probably have to prop up your house at some point to put in an RSJ and possibly shift the drains over to make way for the foundations.
Our budget for the project was fifteen thousand plus a thousand for tools. This was just to get us to the point where we were signed off by building control. It doesn't include the cost of the new boiler, fitting out the utility room or the new kitchen. It's really important to track all your costs and keep updating your budget but the most important thing is to be realistic at the start. Some things might come in a bit cheaper which leaves you with some money to throw at unexpected problems but don't put in hopeful figures just to make your numbers add up. Some items will be fixed such as building notice fees and you can get hard quotes for the big stuff so it's not all guesswork.
 July 2008: Keeping track of the cash.
July 2008: Keeping track of the cash.
Another important aspect of budgeting for us was making sure we were actually spending the money we borrowed. We drew down our cash from the mortgage a few thousand pounds at a time as the project progressed so it was important to keep track of our ongoing costs. We wanted to make sure we had actually spent all the money on the project rather than on pub lunches and camping equipment.
Our initial budget was a simple list, some fixed costs, some quotes and some estimates. By far the most expensive single item was the glass roof. This was a key element in the overall concept and an affordable quote was needed before we gave the project the final go ahead. Even then it was still almost a third of the budget. The only thing we got badly wrong was the cost of installing the two RSJs. This ended up as almost twice our estimate and used the entire contingency fund. When we got to that stage of the project we went for quite an expensive company. Propping up the house just didn't seem like the right moment to economize.
The schedule for the project was fairly simple too. Use the summer of 2008 for the groundwork and walls then the summer of 2009 for the roof. Once the roof was on, work could continue inside during the winter. We hoped to be signed off by building control around spring 2010 which would mean about two years for the build. That's quite slow by most standards but for me, working on my own and doing a full time job, it was a fairly busy schedule.
 March 2007: The original outline budget.
March 2007: The original outline budget.
If you have found this website useful please tweet / like / etc... and pass it on!
© 2010- tensquaremetres.com | Privacy | Search | Contact | About