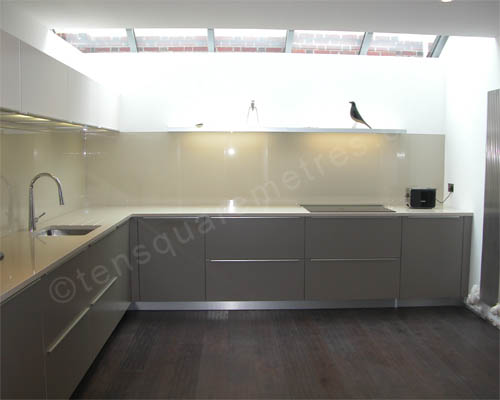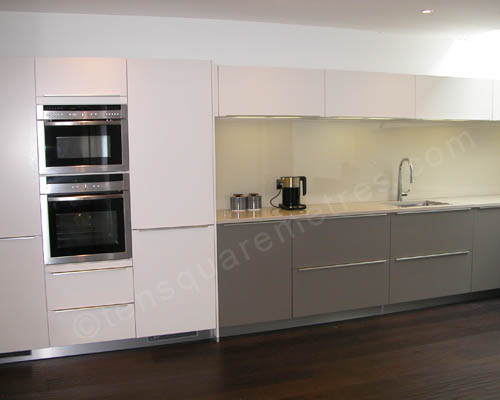Ten Square Metres
This website documents a self build extension from initial concept through to completion. This is a step by step photographic diary of a DIY project to extend a house by ten square metres.
 Winter 2010: The project is nearing completion. The glass roof runs behind the tiled section at the front. The shutter on the utility room window matches the existing ones on the house.
Winter 2010: The project is nearing completion. The glass roof runs behind the tiled section at the front. The shutter on the utility room window matches the existing ones on the house.
At the start of this project I knew very little about foundations or planning applications or roof structures or drains. The build has involved a considerable amount of research and learning, mainly via the internet, about all aspects of planning and building an extension. This project was only financially viable if I did all the work myself. The only exceptions to DIY, where I brought in the professionals, have been to install the steel beams, render the walls and fit the certificated 17th Edition IEE electrics. We also had the glass roof at the back made and fitted by a specialist company.
 January 2012: The John Lewis kitchen finally arrived. We opted for a two tone Alno design with a simple shelf under the glass roof.
January 2012: The John Lewis kitchen finally arrived. We opted for a two tone Alno design with a simple shelf under the glass roof.
Getting someone else to build an extension is hideously expensive. Our rough guess is that it would have trebled the price. Even without any building skills or experience it is possible to attempt a DIY project like this. If you are reasonably practical, are prepared to put in a lot of time and can handle some fairly heavy duty work, then you can do this. For us it was the difference between having an extension or not having an extension.
This website is specifically intended as a resource for anyone who might be contemplating a DIY project of their own. Hopefully it conveys the scale of the task in terms of time and effort. Our extension wouldn’t have been possible without the web and I am particularly grateful to all those helpful forum users who have patiently answered my questions. The intension of this website is to share all the information I have gathered during the project.
 April 2012: The Neff oven and microwave with a fridge and freezer to either side. The splashbacks are plain glass with a Quartz worktop. The kitchen was fitted by John Lewis at the end of the main DIY build.
April 2012: The Neff oven and microwave with a fridge and freezer to either side. The splashbacks are plain glass with a Quartz worktop. The kitchen was fitted by John Lewis at the end of the main DIY build.
If you have found this website useful please tweet / like / etc... and pass it on!
© 2010- tensquaremetres.com | Privacy | Search | Contact | About